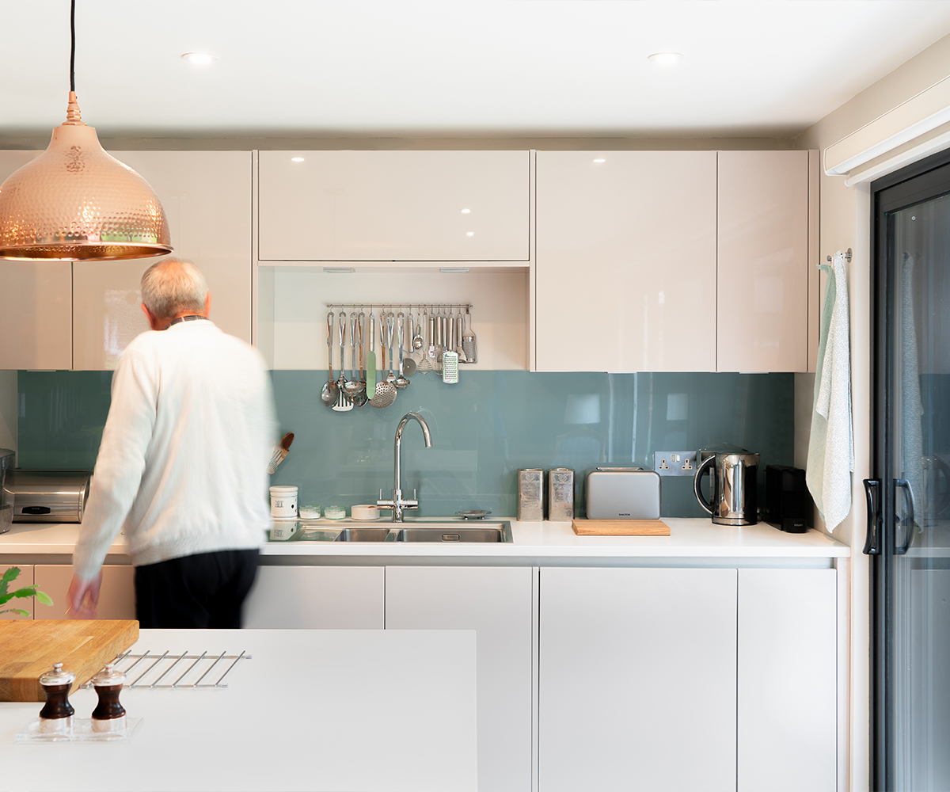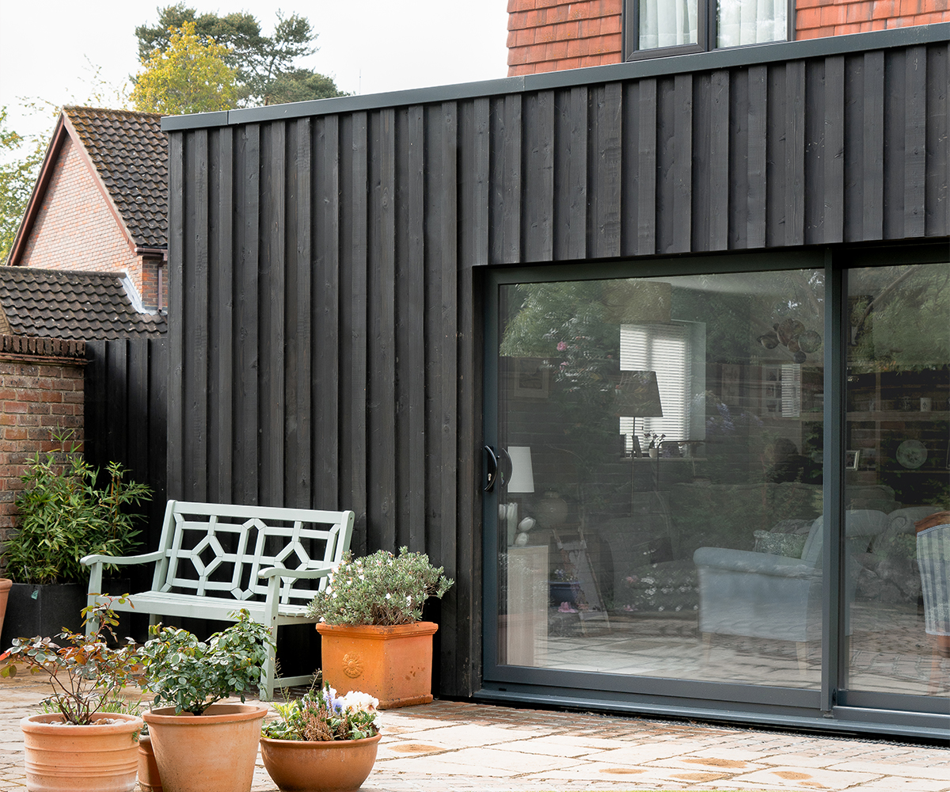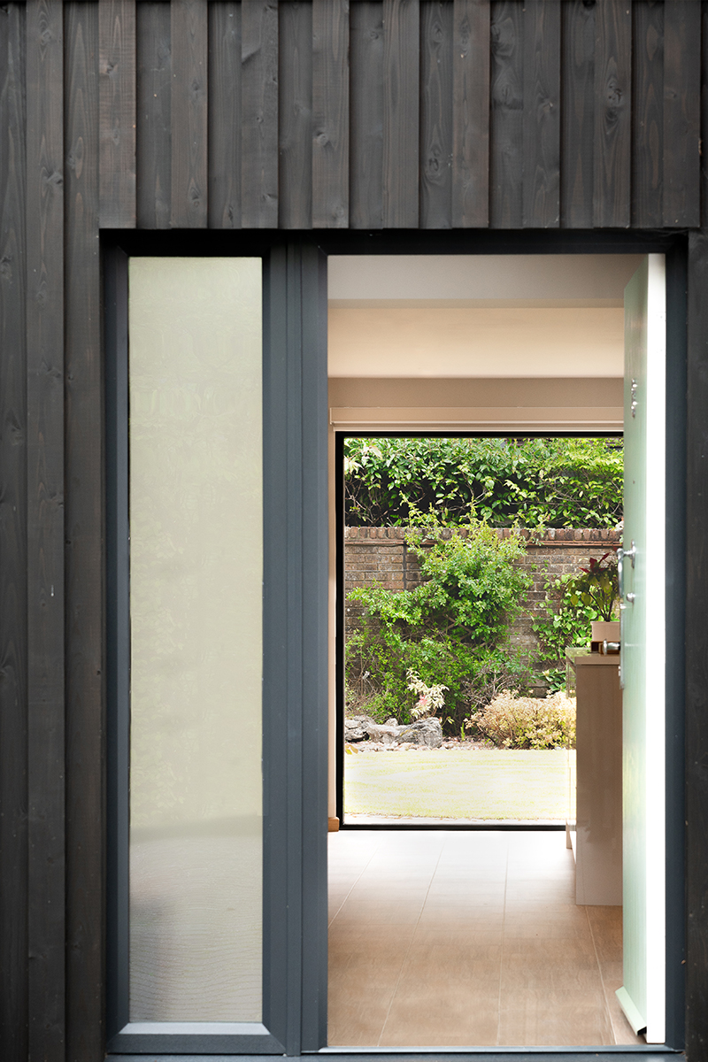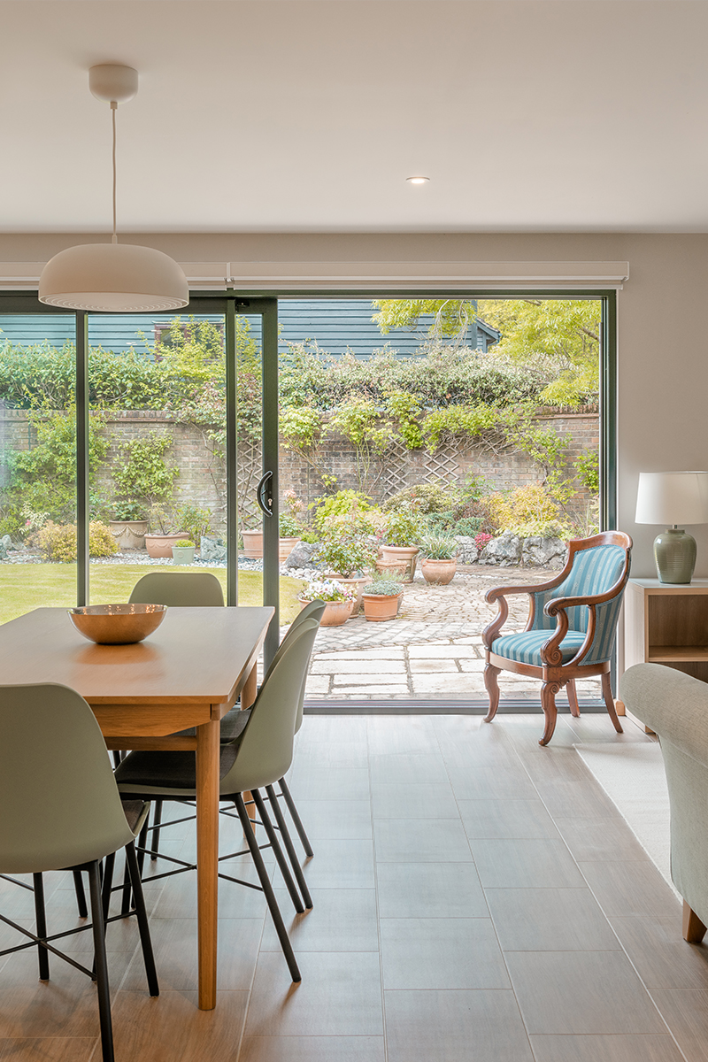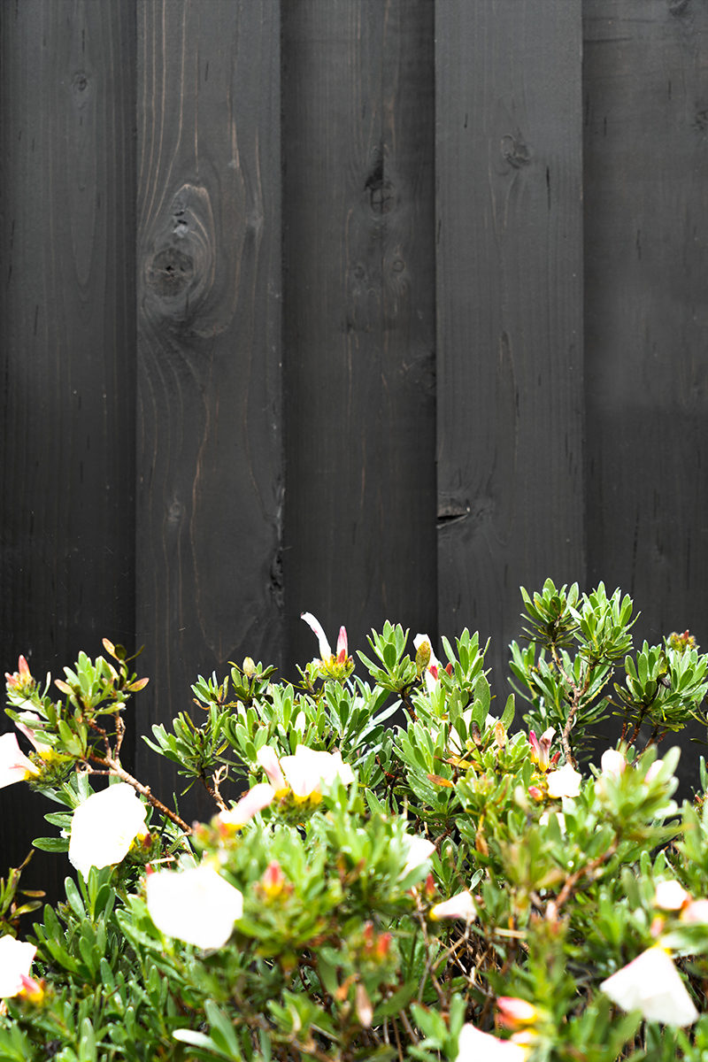Cedar House
This house had been the setting for more than 30 years of family life. Young children had grown up, moved away, and were now returning with grandchildren aplenty. The needs of the family had changed and the house was no longer fit for purpose. Our task was to improve the flow of the living spaces in the house and to create an open plan space to become the new backdrop to family life for the future.
The existing spaces in the house were small, dark, separate and each functioned independently. The house also had a curious quirk whereby the entrance door was on the opposite side to where most people came into the house. We needed light… and lots of it. We also needed a new entrance, better access to the garden, lots of storage and many more improvements aside.
The finished project has created a large open plan kitchen, dining and living space that has become the heart of the home. The new entrance door draws you immediately into this welcoming space and also gives views to the garden beyond. The space is flooded with natural light from the large, glazed sliding doors and is the perfect spot to sit and enjoy the garden with a cup of tea.
| Location | Horley, Surrey |
| Client | Private |
| Total value | Undisclosed |
| Status | Completed |
| Photography | Chris Cooper |
