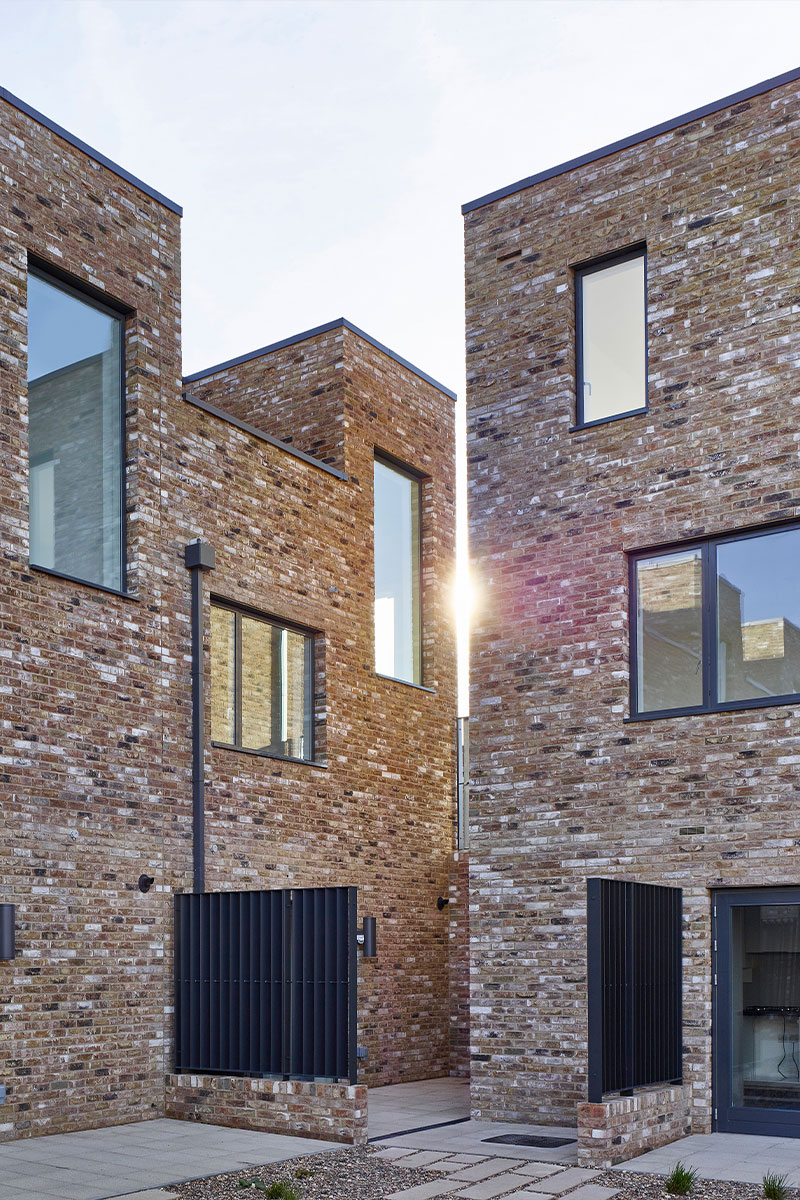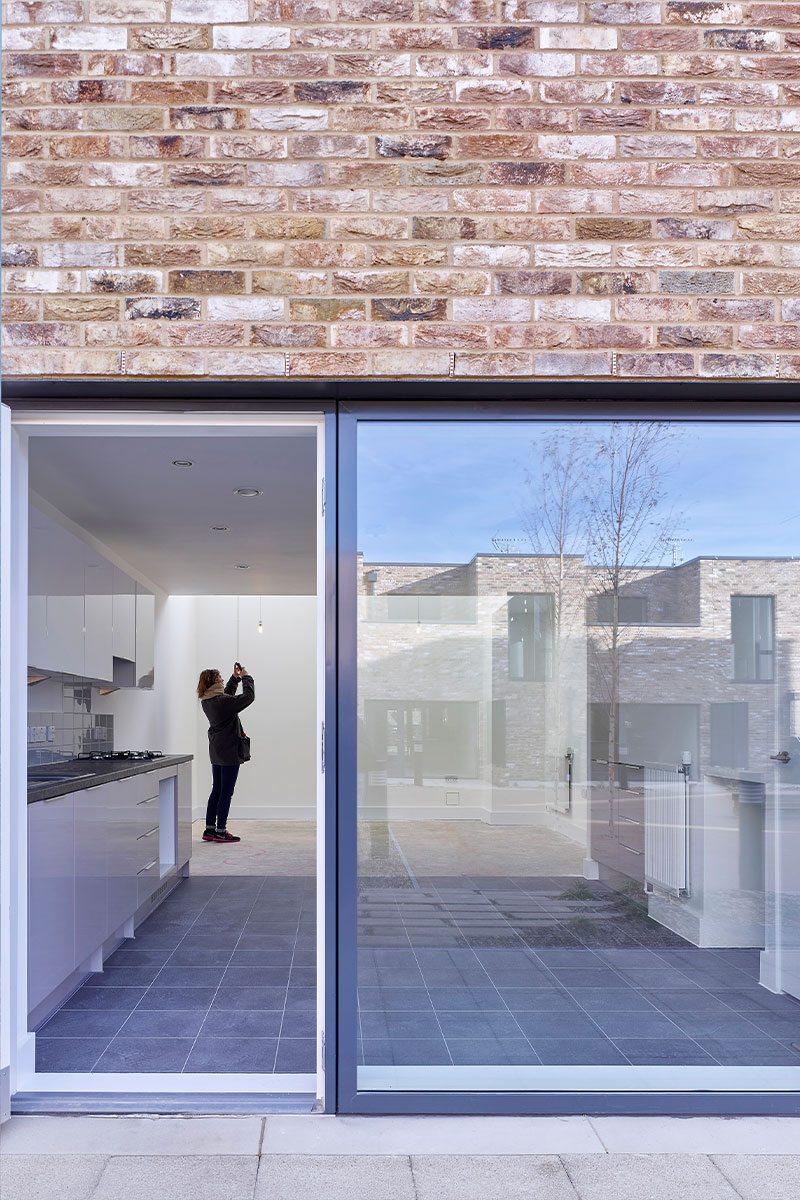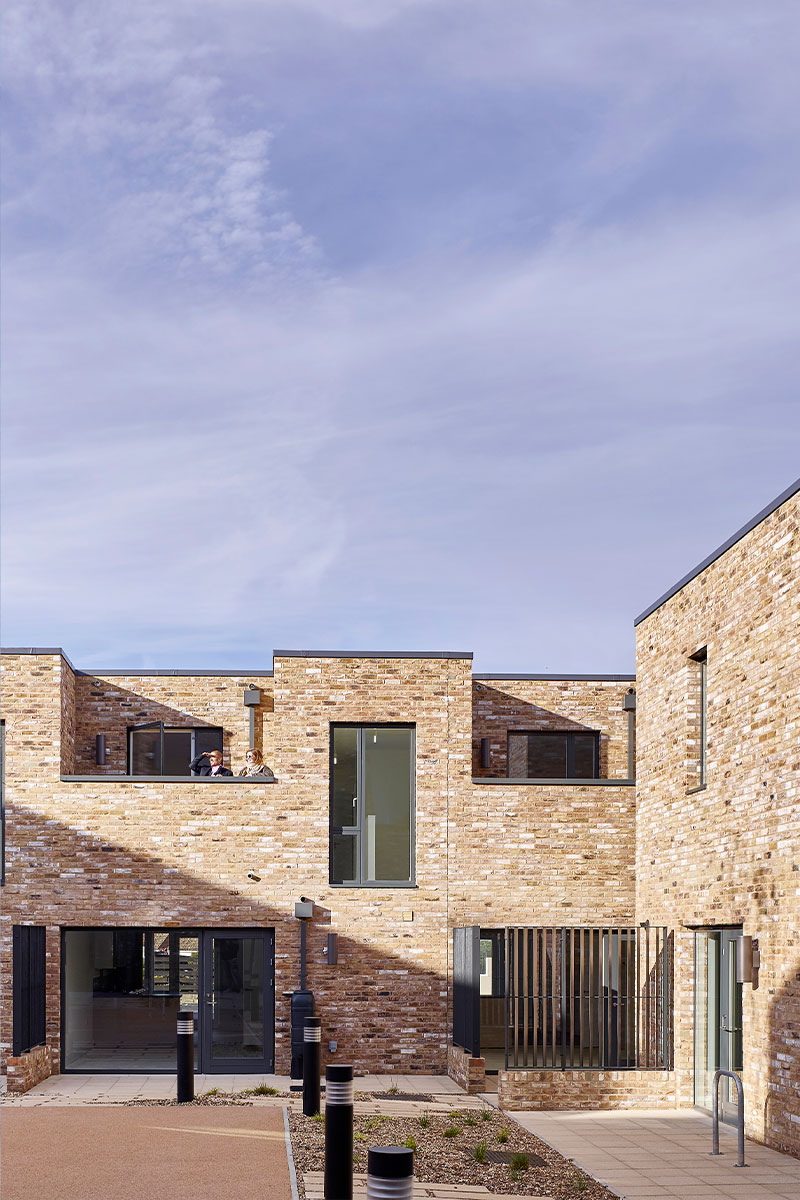Bracelet Close
This community focused housing project created a private courtyard with shared central space to encourage neighbourly interaction.
Practice Director Jamie Campbell was project architect for the design and delivery of this project during his time at Bell Phillips Architects. The development comprises twelve new homes arranged around a central communal courtyard garden. The houses have been designed to work with the natural slope of the site to give views of the surrounding countryside and high levels of natural light and amenity space.
There are 5 spacious 3-bedroom, 5 person houses with open plan living, kitchen, dining rooms at ground floor which include a south facing double height light well. There is also a large private roof terrace to these houses giving far reaching views. There are also 5 smaller 2-bedroom, 4 person houses which face the street to the south and give onto the shared courtyard space.
| Location | Corringham, Essex |
| Client | Thurrock Council |
| Total value | £2.3 million |
| Status | Completed |
| Photography | Kilian O’Sullivan |



